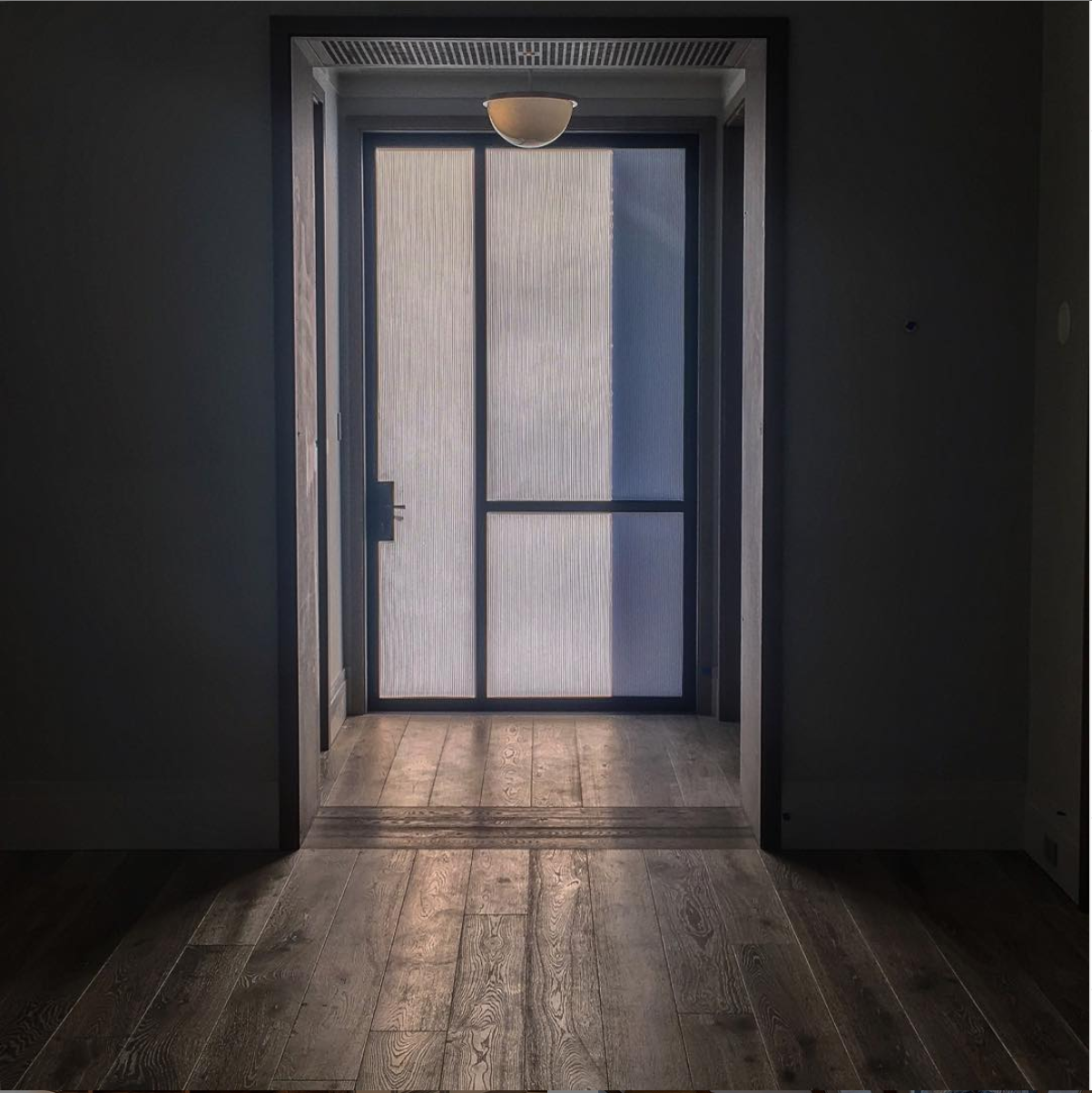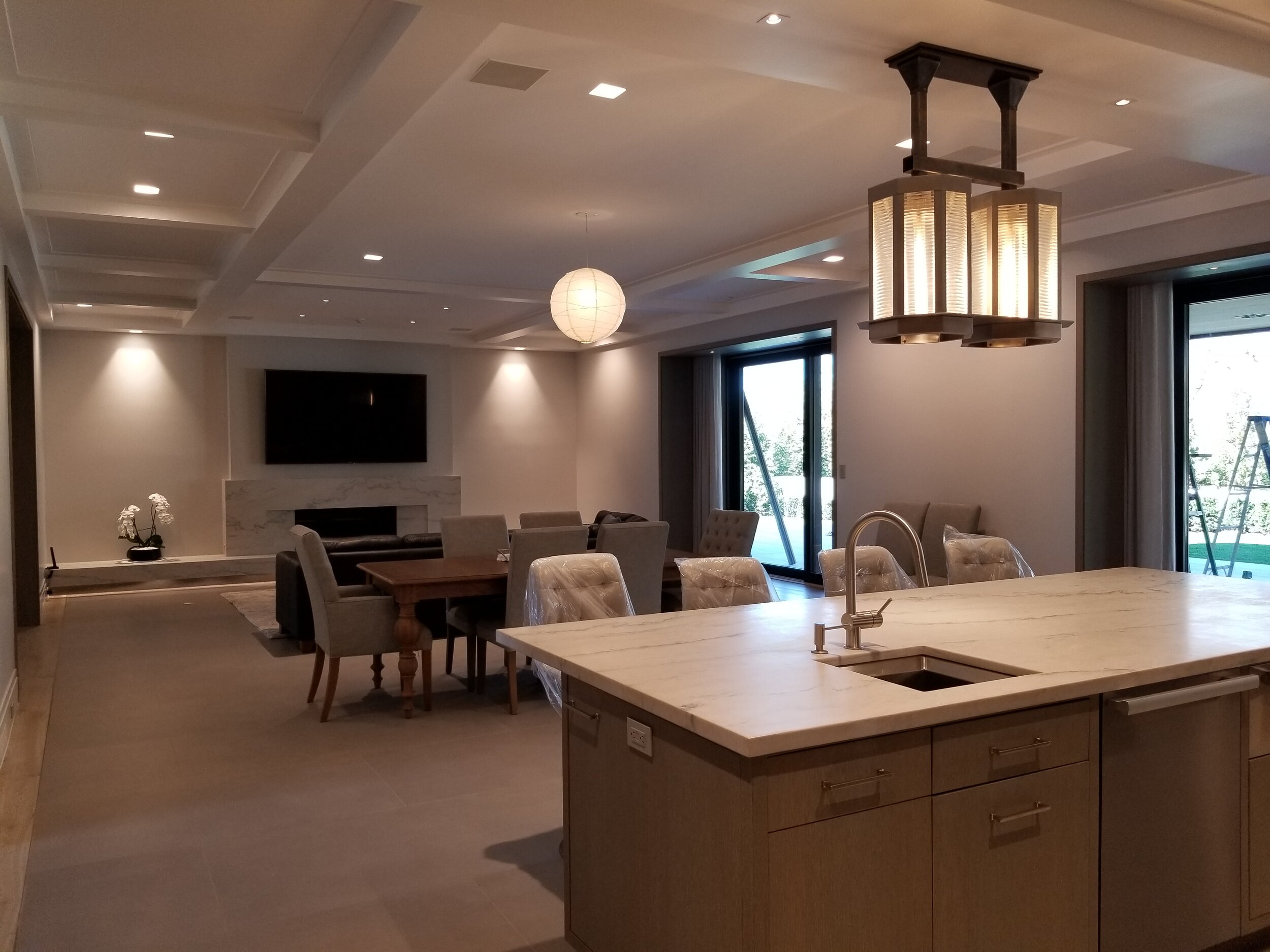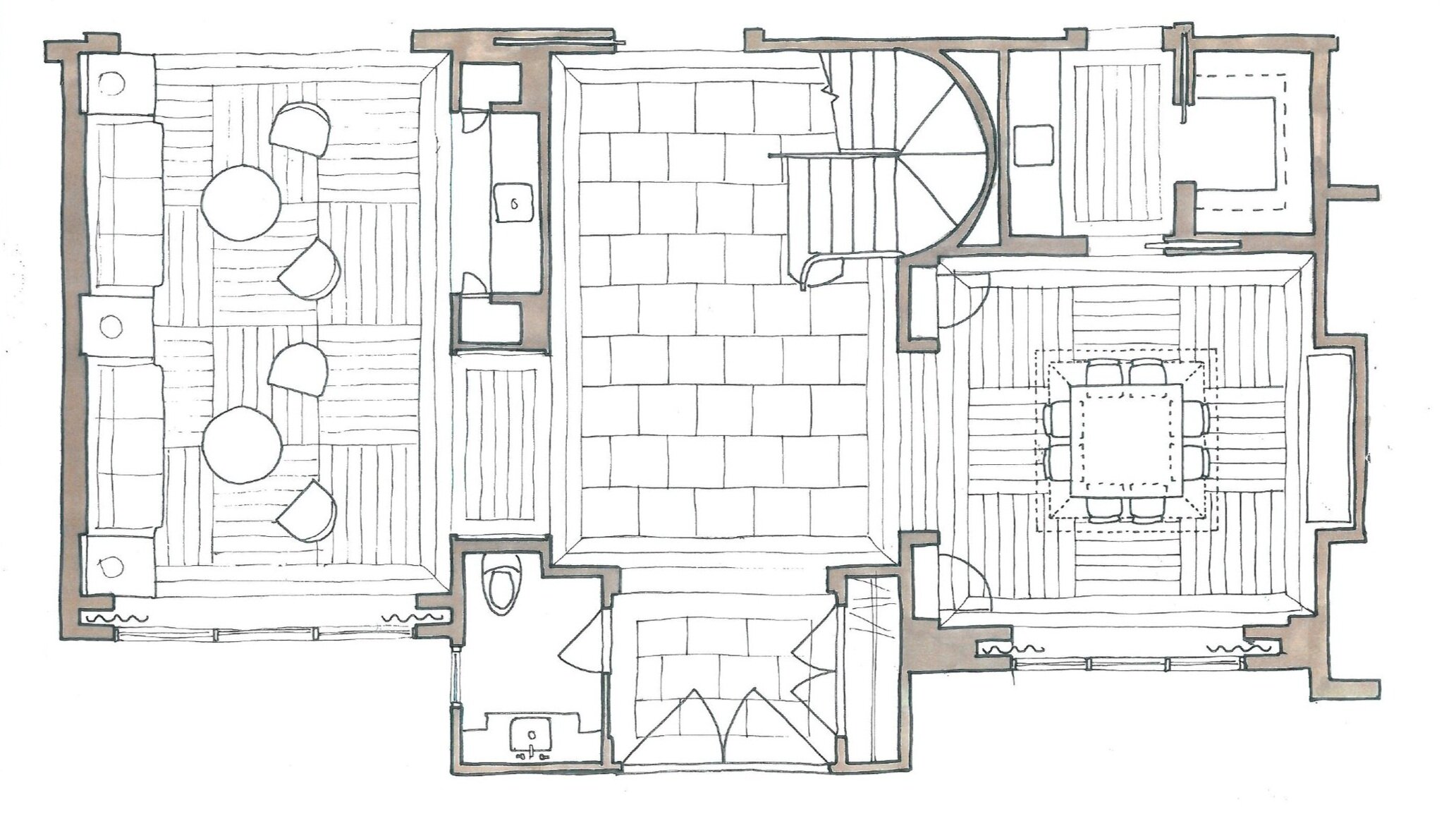
foyer | steel, offset pivot hinge entry door with ribbed glass panels

foyer | pendant light with millwork details beyond

foyer | primary staircase

foyer | custom steel stair railing

foyer | view of foyer from base of staircase

powder room | stone vanity and sink on stainless steel legs with a cerused oak drawer + floating mirror with back lighting

living room | bar island with zinc edge and stone inset

living room | upper cabinet with brass door frames, ribbed glass panels and glass shelves

living room | bar sink built up out of stone

family room | gas fireplace with stone mantel mounted on floating stone shelf

kitchen | view of family room and breakfast table from kitchen

kitchen | basaltina counter top with sink at motorized pocket window set in stone backsplash

living room | painted millwork upper cabinet with ribbed glass panels and glass shelves

kitchen | millwork air conditioning grill with lighting at the threshold between the kitchen and mudroom

kitchen | desk with epoxy table top + tv set in pushpin board set in cerused oak millwork

kitchen | cerused oak millwork with metal mesh door + porcelain tile, metal trim, and wood flooring

kitchen | island sink with concealed range hood behind ribbed glass to match adjacent cabinet doors

en-suite bathroom | floating sink vanity with stone top and cerused oak drawers

en-suite bathroom | glass shower enclosure with marble floor, walls, niche, and threshold

en-suite bathroom | floating cerused oak makeup counter with stone inset

en-suite bathroom | stone enclosed bathtub and towel niche

rear stair | steel railing and stair runner

rear stair | view from 2nd floor landing down

rear stair | view out to backyard through large double story window

her dressing room | glass cabinet doors with vertical lighting

her dressing room | oval dressing island with custom epoxy top, glass cabinet doors with glass shelves

her dressing room | leather wrapped cabinet pulls

her dressing room | southern elevation showing open cabinet and desk, metal mesh transom conceal storage

his dressing room | dressing table with built in bench

his dressing room | built in vanity with floating bass shelves

his dressing room | epoxy counter with brass edge and cerused oak cabinetry

upper foyer | view into hallway through a pair of pocket doors

upper foyer | cerused oak door with wenge edge and recessed brushed nickel pull

master bath | custom glass shower enclosure with clear glass doors and fixed panels in ribbed glass, flooring is flush throughout

master bath | shower controls mounted on stone panel, two niches with stone shelves linear shower drain

master bath | bathtub set in stone mass centered on window set in cerused oak threshold between sink vanities

master bath | floating sink vanity with cerused oak drawers set in threshold with concealed storage behind mirrors

master bath | vertical sconce set on opaque glass

office-library | view of seating area from desk

office-library | brass L frame fabric wall panels

office-library | custom desk with guitar storage cabinet beyond

office-library | television set in millwork

office-library | view of desk and balcony door from seating area

plan | foyer + living room + dining room

plan | kitchen + butlers pantry

perspective | kitchen

red lined shop drawing | kitchen

plan | master bath

elevation of make up vanity | master bathroom

elevation of sink vanities + bathtub | master bathroom

perspective | master bathroom

red lined shop drawing | living room
Home in Melville, New York
Antonelli Architects - Project Architect
A 13,000 sqft private home with a 16M budget. The 3 floor, 8 bedroom house features extensive custom millwork packages for two kitchens, his/her dressing rooms, a library, a lounge, a theater room, all bathroom vanities, a butler pantry, and closets throughout. Along with millworkers, we worked closely with stone workers, an AVS firm, and various specialty finishers. We assisted the clients with all the purchases of lighting and furniture (designing some pieces ourselves). We were hired during a pause in the early stages of construction, giving us a set of restrictions in the general form of building. While we were limited in certain factors we took the project over completely, reframing much of the interior to provide a fine-tuned and custom home to our clients