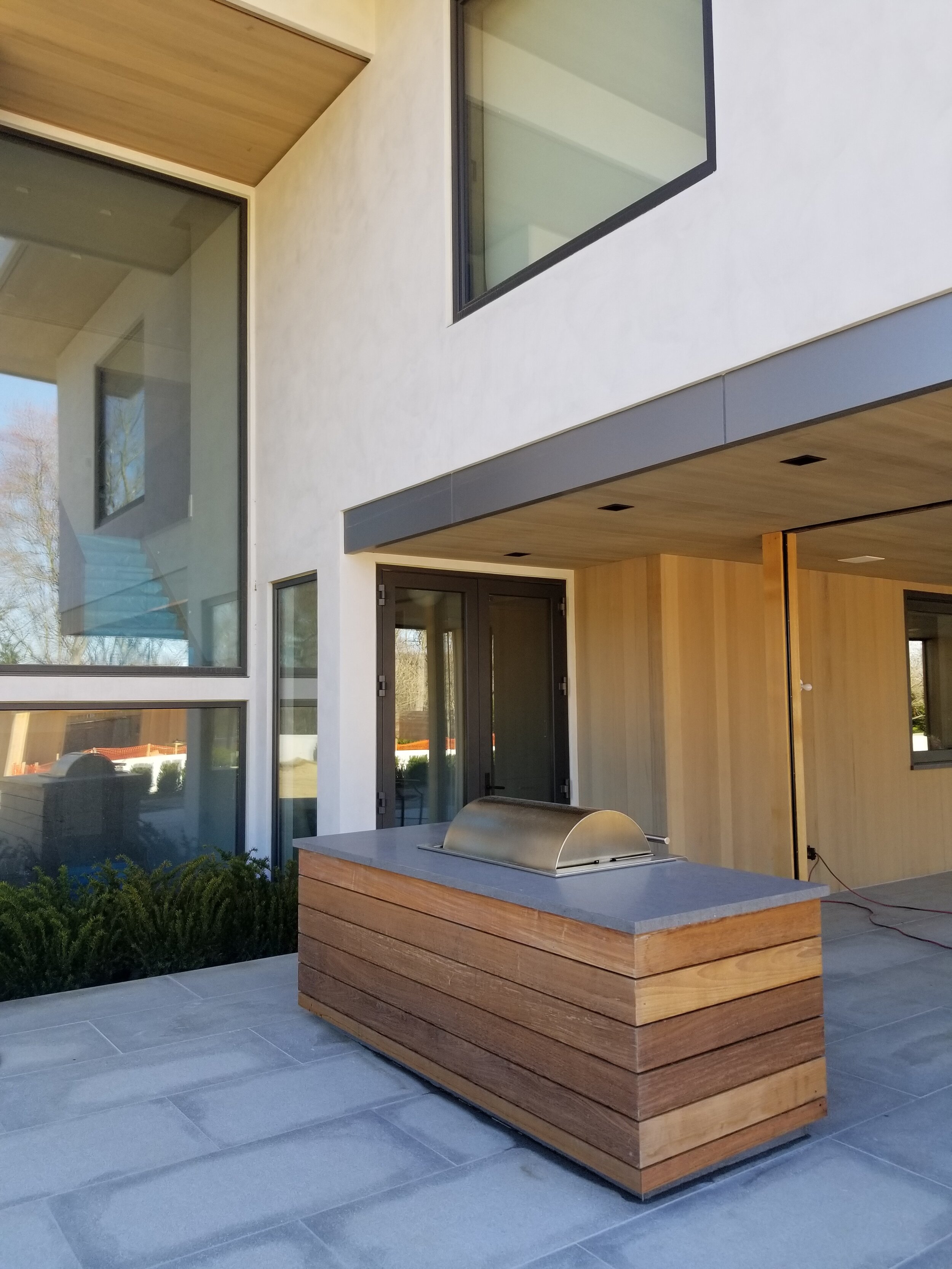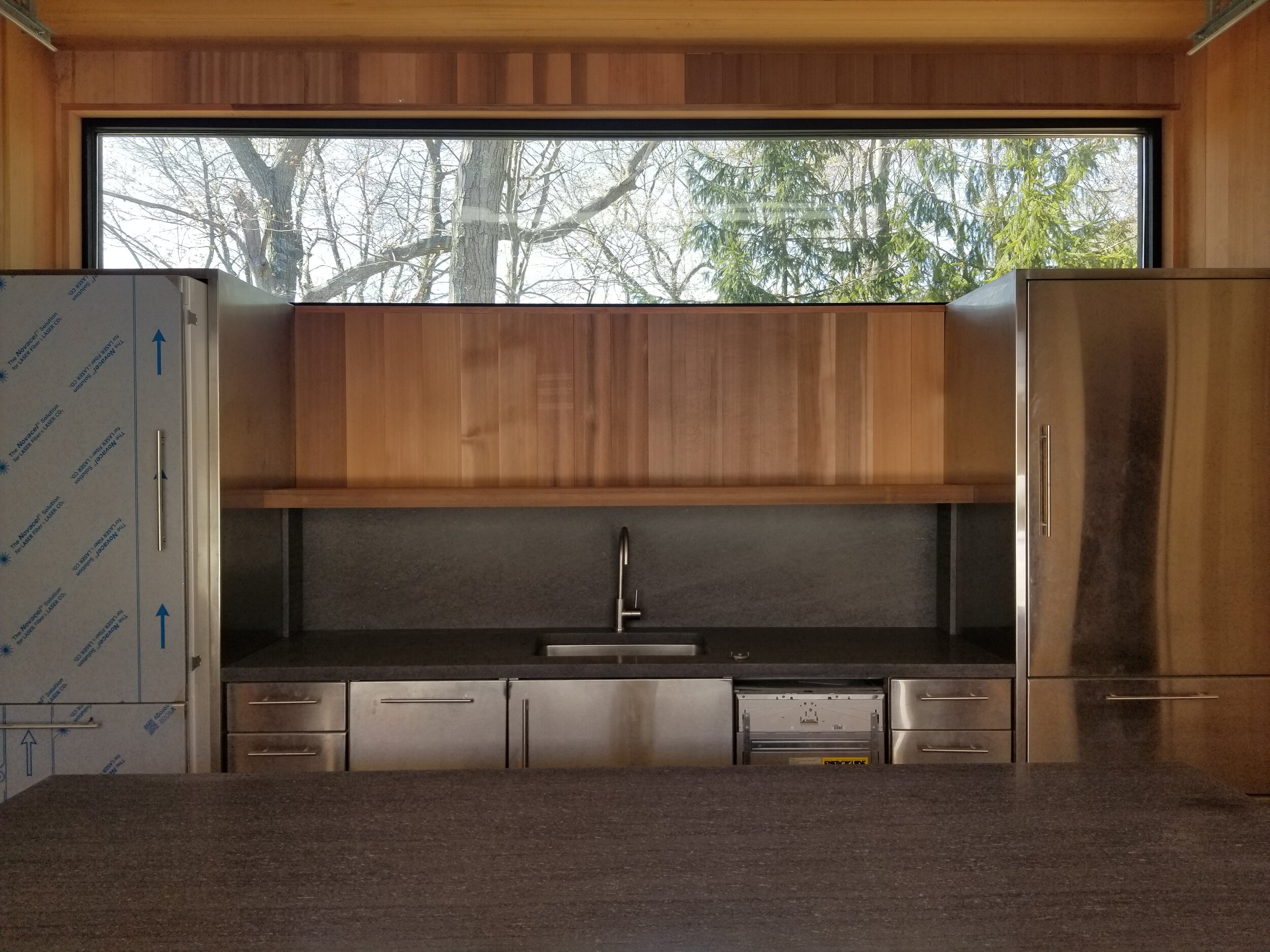
front façade | view from street

front façade | front door located beneath cedar clad canopy supported by two brick piers

rear facade | stucco facade with metal edging and cedar overhangs

rear yard | view of rear yard from path connecting driveway and rear porch

rear porch | BBQ table at edge of rear porch with access to kitchen

rear porch | roll down bug screen mounted in between porch columns

rear porch | outdoor dining table with custom down light and sconce with bug screens rolled up into their sockets

rear yard | view of cabana from rear porch

pool cabana | pool with amphitheater seating, hot tub, + concealed pool cover

pool cabana | view of the main house from pool cabana

pool cabana | cabana beyond temporary pool fence with garage door clad with vertical cedar boards

pool cabana | view of outdoor seating area with planting beds set in patio stone

pool cabana | BBQ table at pool cabana with access to bathroom and outdoor showers

pool cabana | pair of outdoor showers with cabana beyond

pool cabana | exterior shower fixtures mounted on IPE boards

pool cabana | stainless steel kitchen with basaltina countertop and backsplash

pool cabana | interior bathroom with cedar vanity and stone countertop (prior to mirror installation)

rear yard | view of basketball court beyond fence with IPE doors and concealing planting

site plan | landscaping layout

section details | floating entry steps

site plan | pool cabana + pool area

section | exterior shower
Landscaping for Home in Melville, New York
Antonelli Architects - Project Architect
13,000 sqft private home located on a 2.5 acre property. Extensive landscaping, pool and pool cabana are featured throughout the property. Key areas include a heavily planted front lawn, strategic plantings around the cabana, and bushes lining the outdoor “rooms”. We were also responsible for the stone lined driveway, custom fencing throughout, custom BBQ tables, and the outdoor lighting. Antonelli Architects worked closely with Ben Young Landscape Architects.