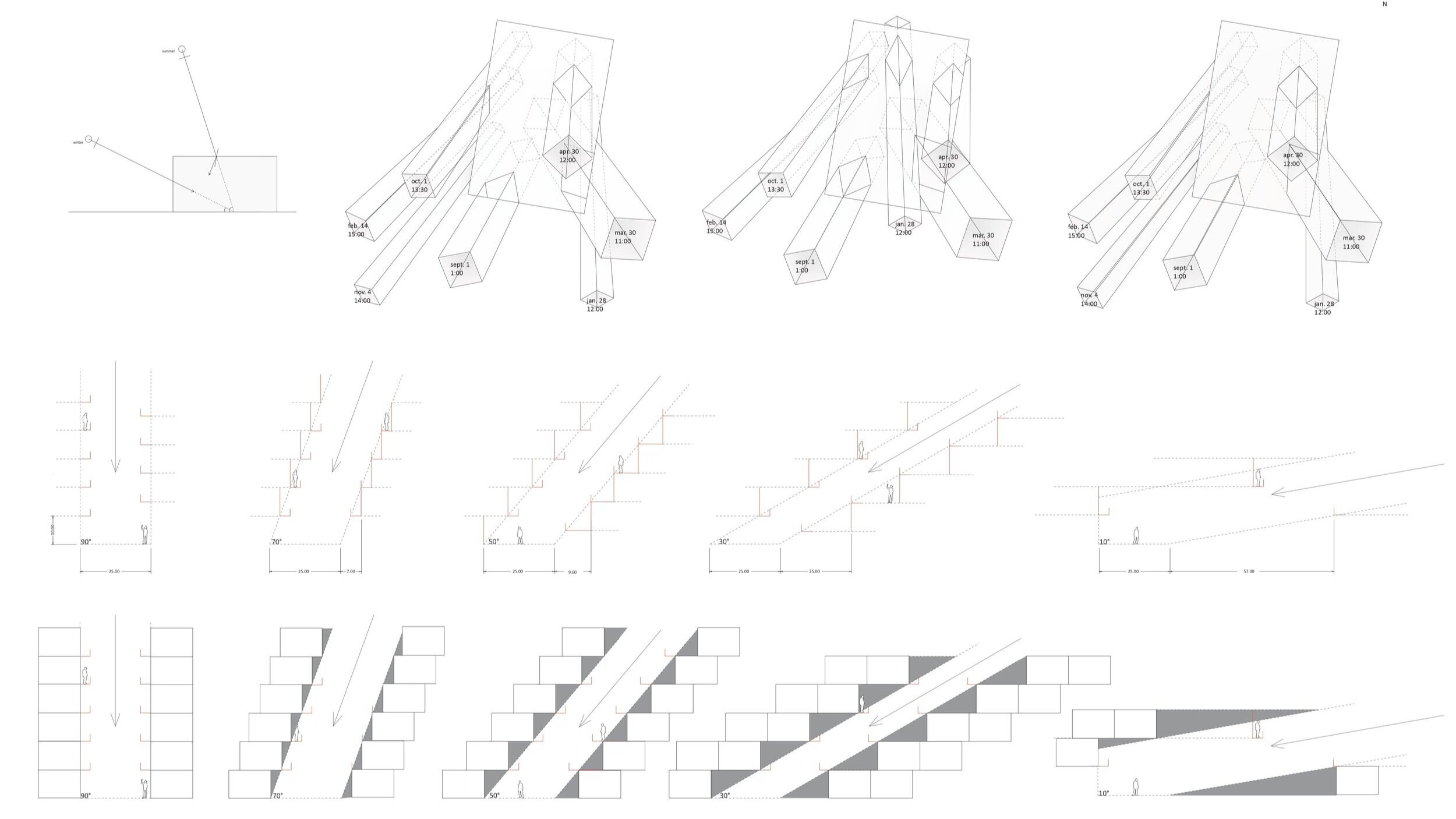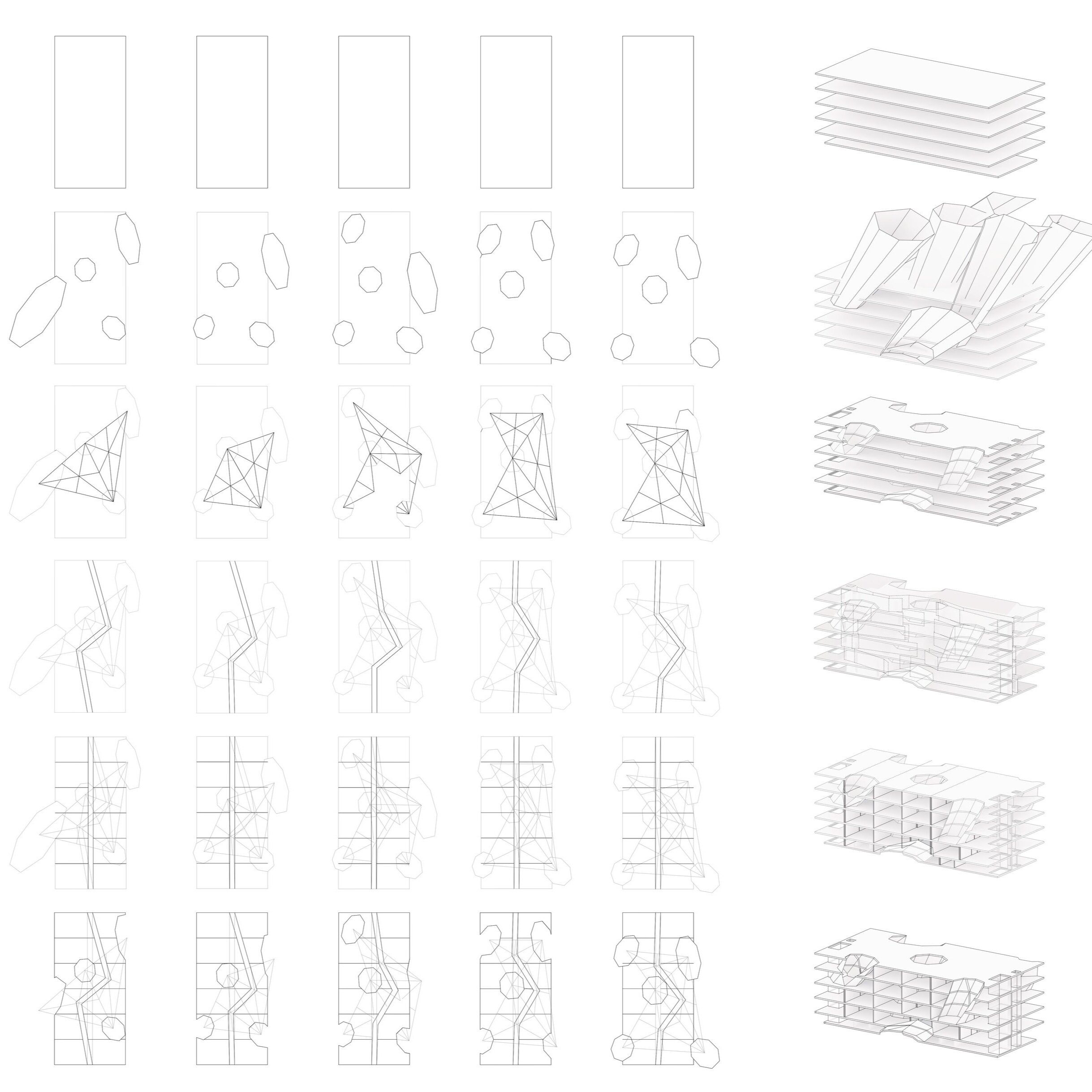
lightwell model | plexiglass floor plates with plans etched

lightwell model | model in site

facade model | concrete forms open when balcony lies beyond

facade model | double skin facade runs around concrete elements

perspective | front façade

plan | typical floor plan

elevation | front facade

diagram | plaster studies of façade

plan + elevation + section | façade study

isometric | exploded façade

section | long building section

diagram | development of light wells

diagram | development of floor plan layout
Graduate Dormitory
Pratt Institute - Student
The design strategy for a university dormitory was developed from a facade system. Located near a busy highway in a high density, mix residential and commercial district, the sites conditions informed the design of both the overall building design and in particularly its facade system. The design of this graduate dormitory is anchored in its facade and ultimately how it affects the interior programming and organization. The density of the concrete facade, offset from the interior spaces by a balcony, separates the users from the hectic exterior environment both visually and audibly. To alleviate the darkness that accompanies the dense facade, the form is penetrated by large light wells that end in courtyards on various floors. These openings, designed according to the sun’s movement, bring light into the building. Suites become irregular due to these forms but are grounded by the structural plan and system that allow each suite to function as needed.
Partner: Caroline Edwards